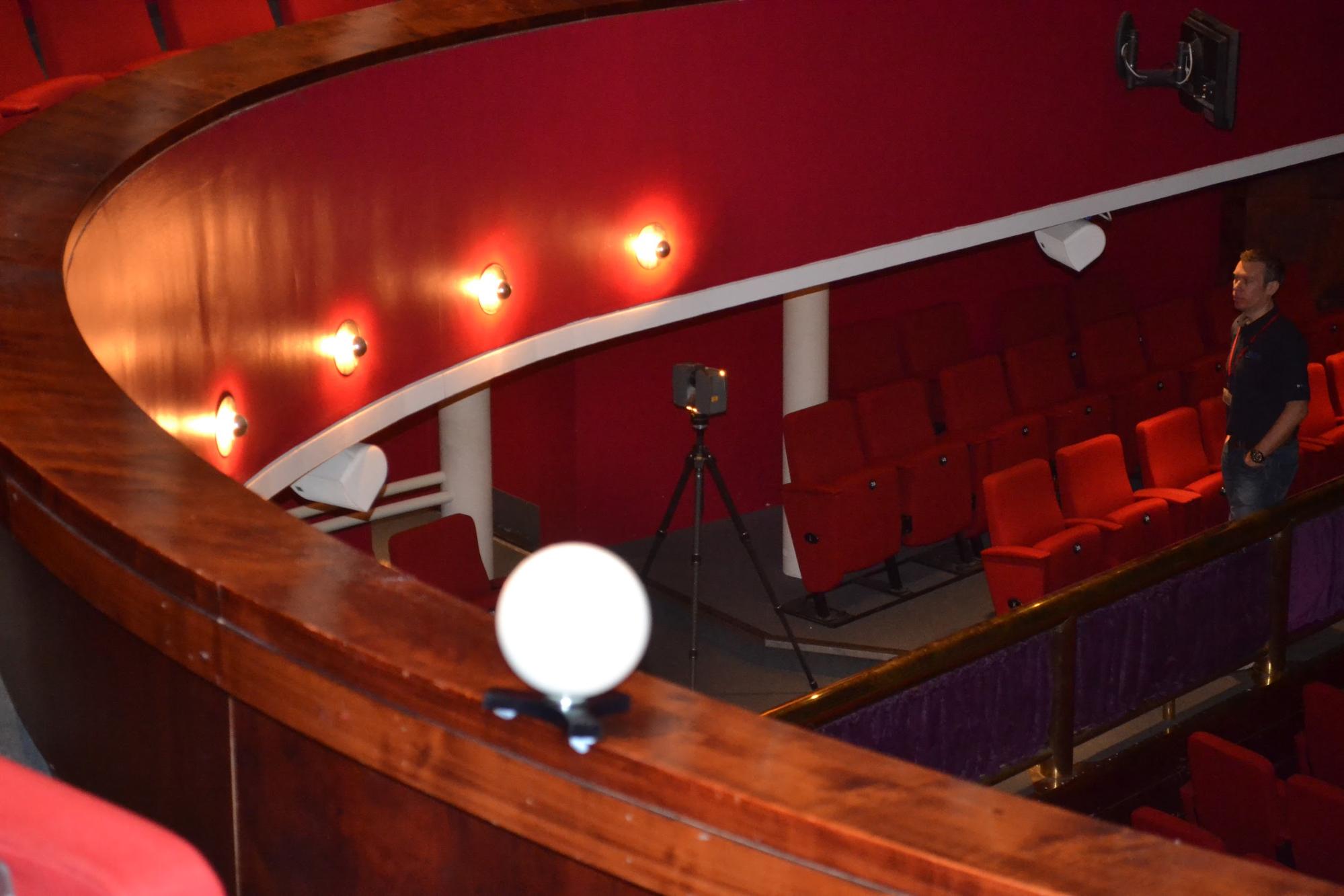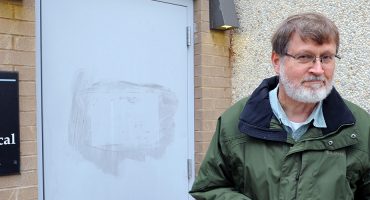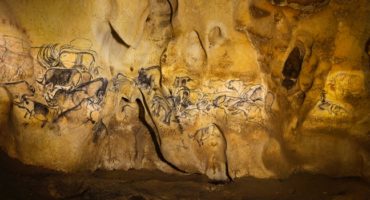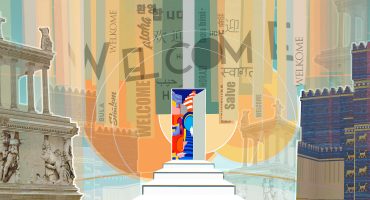About
I’m Stephen Roe, managing director and founder of Stageport®.
Stageport is a new Scottish company, providing cutting edge visualisation technology to the creative industries. Our clients work in: Music & the Performing Arts, Events, Film & TV, Cultural Heritage, Design and Architecture.
Our innovation is to use laser scanning technology to capture a national database of locations and provide game changing visualisation capability to touring companies working at our locations.
We work initially with venues to develop visualisations of their facilities and provide unlimited access to each venue’s clients directly through their web browser.
Our visualisations are interactive and provide detailed technical information to potential venue clients that increase the likelihood of bookings being confirmed.
We continue to work with visiting companies, from page to stage to ensure that they can visualise their design concepts and solve technical problems in advance.
Our vision is to be central to all music, performing arts and film activity in the UK and attract business from international companies working anywhere in the world.
I’ve worked extensively as a technical manager on UK and International touring shows, then as full time production manager with Scotland’s National Opera company and currently with the Royal Conservatoire of Scotland.
As production manager, I support artistic and technical teams to design and produce stage shows, and work with venues to prepare them for the arrival of touring companies.
Over the last three years I’ve developed Stageport® to provide new solutions to enduring problems I’ve experienced that affect the performing arts and creative industries.
Getting Started
Like other sectors, the performing arts struggle to visualise problems in advance, and often lose time and money to ineffective communication systems and poor decision making.
So, In 2015 I began looking into how companies working in Architecture, Engineering and Construction used technology to plan their work more effectively.
It was evident that visualisation technology such as laser scanning played a huge part in planning construction projects, helping teams understand how to approach design ideas or technical challenges. It was also evident that the technology they used was becoming more affordable to adopt.
Further research helped me understand the benefits of bringing visualisation to the performing arts and understand its potential impact on other sectors such as film and tv.
I’ve developed Stageport® over the last three years to address the specific problems our sector faces and provide affordable solutions that will transform how we work.
We are currently building our database of scanned locations, and preparing our visualisations to share with touring companies.
Here are a couple of photos of the scanning process. It took 15 scans to capture this venue.
Why 3D?
3D venue visualisations are a massive improvement on the current standard of venue specification that our industry relies on. The scans and models I have produced have already been utilised by design teams planning work in the venues I have captured. I’m still refining the models, and working out what the correct standard of visualisation we need is, but the main goal is to ensure that the models are accessible to everyone, on any device, so this means finding the right balance between detail and quality to suit WebGL limitations.
This is the Athenaeum Theatre in Glasgow, adjoined to The Royal Conservatoire of Scotland.
The main aim was to keep this model below 1m polys, to make it easier to load on a mobile phone. I’ve linked some photos of the venue to the model in the annotations to make up for the reduced image quality in the model.
One thing I’ve learned is that if you try and attach a large texture file, it slows everything down, so I have just bypassed that particular problem for now by only utilising vertex colours with no material file wrapped around the model.
The model was produced using Arena 4d and Thinkbox Sequoia and finally put into 3DS Max to get rid of any unwanted polygons that Sequoia generated.
I’ve sent this on to touring companies and designers planning to stage shows here, and plan to add a lot more technical detail like electrical systems and structural capacities when I get the chance.
Here is an example of of a conceptual design, placed within the original scan of the model above:
And here is a pic of the production in the theatre.
Below are two other venue models that demonstrate two diverging workflows.
The first model is generated by a piece of software called Pointfuse; it’s a poly model with an associated material file wrapped around it.
The second is the same space, but I’ve only uploaded the points. The colour is provided by the vertex colours alone.
Tools and Workflow
The capture device above is a Trimble TX5 scanner which we hire. The advantages of hiring over owning a scanner are obviously the initial upfront costs, but the ongoing cost of maintaining and calibrating a scanner are also expensive, so hiring is the best solution for us.
Following the capture, I need to register the scans in Trimble Realworks, which I get a 30 day licence for when I hire the scanner. “Registration” means joining all the scans together and ensuring they all share the same point of origin.
Following registration I import the registered scans into an amazing piece of software called Arena 4D by Veesus. It’s by far the best point cloud editing system I have found.
Arena is rock solid, with loads of importing and exporting options, as well as an excellent interface with a load of tools to get the points into shape prior to exporting. The software can handle huge datasets and the company also provides amazing technical support. I couldn’t recommend Veesus highly enough!
Once the clouds are cleaned up, I export to another piece of software called Thinkbox Sequoia.
It’s an automatic meshing application that calculates faces from points. But unlike some other algorithm based apps, there is a lot of scope to shape the end result using their interface settings.
The lower poly you want, the fewer faces you need and it took a while to find the best settings to get to sub-1 million polys without losing too much detail.
Sub-1 million polys is my aim for the models I produce, which isn’t easy for a complex model like this:
The whole journey has been a constant problem solving mission as I had no previous background in designing or modeling in 3D.
I’ve gained a lot of new knowledge along the way though, which makes the work worthwhile. I understand a lot more now about Points/Surfaces/Polys/Textures/Shaders and more. I have also got my head around some excellent software, too: Veesus Arena 4D, Rhino,Thinkbox Sequoia, 3DStudio Max and Realworks.
Advice for Beginners
To anyone starting out, I would say that there is a lot of support out there for you and a great community of folk learning as you go along. It really is an emerging technology and it’s great to be part of the journey. The support from Sketchfab to get from novice to intermediate level has been fantastic, and I look forward to gaining more knowledge in the months ahead.
The Future of 3D in the Arts
3D content is a natural fit for museums and visual art, especially when it comes to creating a digital archive that can be easily shared in social media. Using 3D content to understand built environments where cultural events need to be planned also has great potential and will hopefully be adopted by our industry in the coming years.
I also look forward to seeing how augmented reality takes off in terms of making technical data visible to clients while they look around a venue. Sketchfab is an excellent tool for venues to upload virtual tours that can bring new clients and business to their location.
A Favorite Model
There are always new intriguing models to look at and explore on Sketchfab, and a recent find that I enjoy is the model of the Opera de Paris.
I love the detail and scale of the model. It really captures the insane opulence of the architectural design and provides us with an amazing overview of the building’s form and function.









