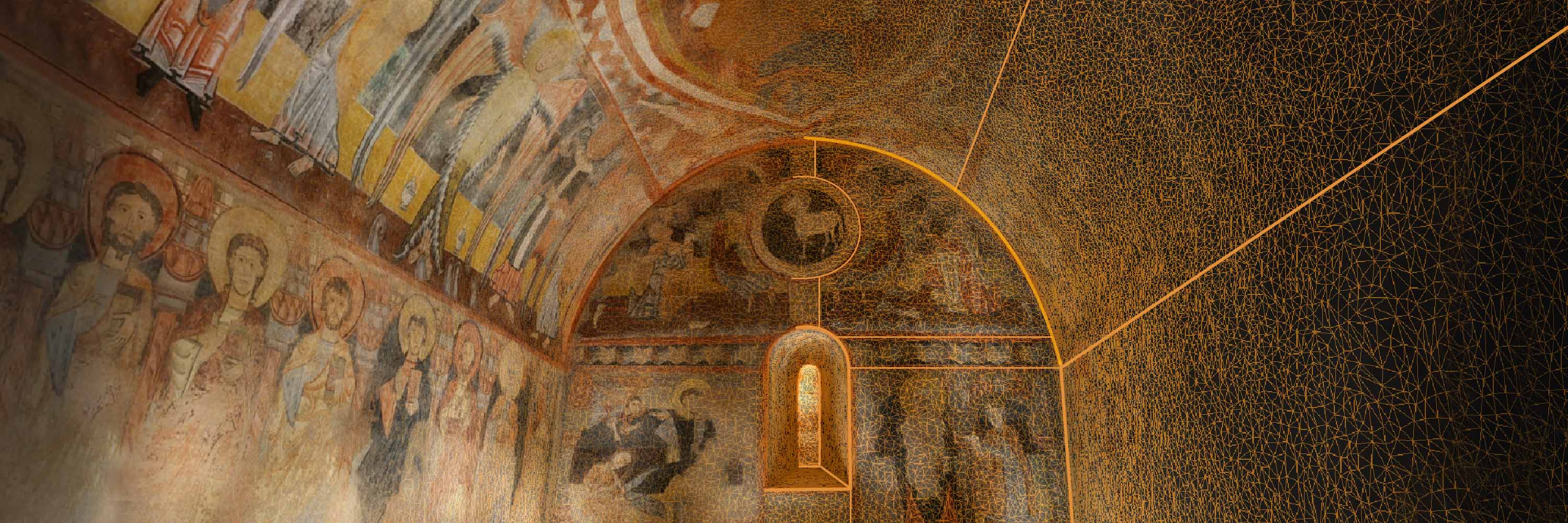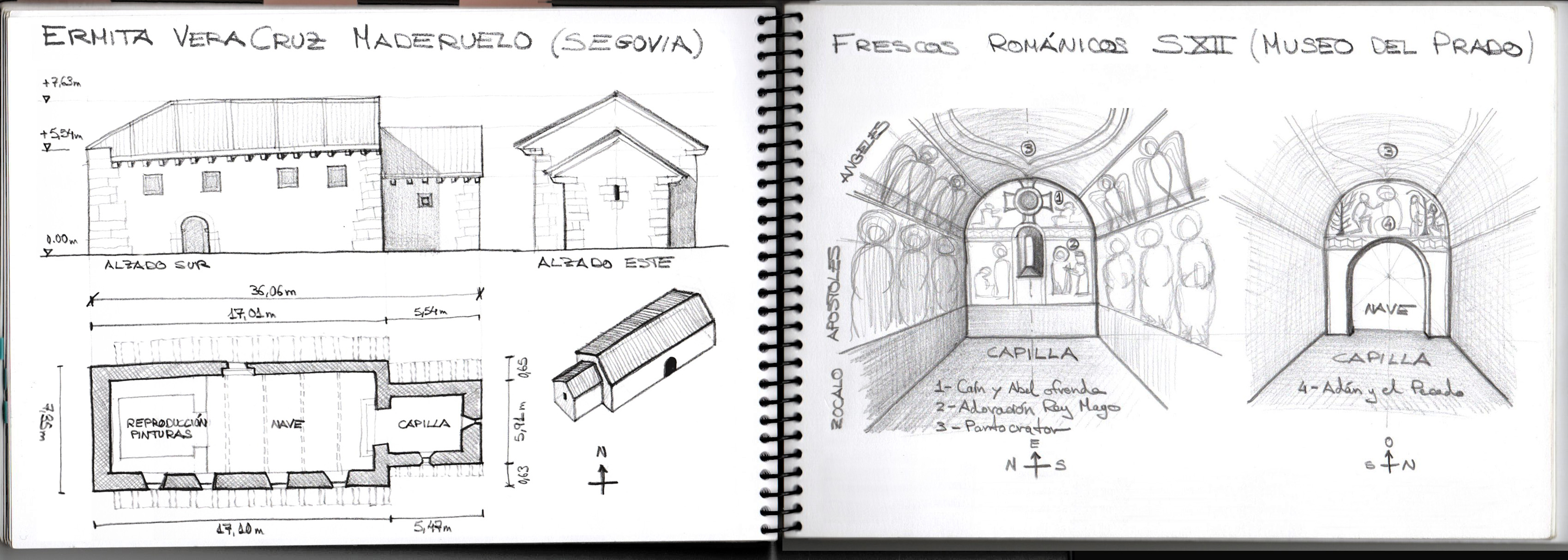Scanning Cultural Heritage to Preserve and Appreciate Our History
My name is Vanesa García Alcocer, a Sketchfabber from Madrid, Spain. I am an Architect from the Technical University of Madrid, with a postgraduate Master’s degree in Conservation and Restoration of Architectural Heritage.
I have always enjoyed drawing buildings freehand and when I went to University I learned CAD drawing, which allowed me to create 3D models of my projects. It was not until I began my Master’s degree that I started to 3D scan cultural assets with Photomodeler software. This training was so interesting that I decided to deeply explore the capturing and postprocessing technologies. I took several specialization courses in photogrammetry with Photoscan, Python, and Meshlab, as well as virtual reconstruction with Blender. At the same time, I became a BIM Technician (Building Information Modeling) with Revit and Navisworks at the National Center for Civil Construction, which led me to study the application of BIM methodology to the conservation of Architectural Heritage.
At the beginning of my career, I worked as an intern at the Spanish Cultural Heritage Institute and at the Prado Museum, where I updated the Villanueva Building plans with a combination of 3D techniques such as photogrammetry and laser scanning. My professional experience is currently focused on the development of historic building restoration projects for the Community of Madrid, the Ministry of Culture, and the Ministry of Public Works and Transport of Spain. Furthermore, I have enhanced my research activity through papers and presentations at specialized international congresses, as well as dissemination to the general public in publications on Sketchfab, LinkedIn and my website.
Particular Focus and Cultural Approach
My goal is to raise awareness about the great value of our Cultural Heritage, as it is a relevant part of our past. For this reason, I consider it extremely important to preserve this legacy so that it can be bequeathed to future generations.
Architectural Heritage is of a particular nature. It differs from new construction projects, which involve 3D modeling from their inception, as it is the result of a complete sequence of constructive, destructive, and transforming actions during its history, all of which need to be documented, analyzed, and interpreted. And this is the key to why photogrammetry stands up above other techniques: it is a respectful process that helps to register precise information with no negative effects on the assets. Hence, through 3D scanning, we can obtain models from the smallest objects and details to the largest monuments and sets of buildings. Then, exporting the information to BIM allows us to create live models of buildings, with updated information for their maintenance and conservation.
Digital photogrammetry has two main advantages. Not only does it allow us to study the location of elements for contextualization, placing 3D models in reconstructed environments and recreating their materials and lighting systems, but we can also create thematic virtual tours inside the model, which are complementary to the visit and provide new approaches linked to virtual and augmented reality devices.
All things considered, I decided to create a collection in Sketchfab, called Visible Heritage, and I generated several 3D scanning works of unique elements of cultural heritage, such as capitals, reliefs, crosses, fountains, doors, and portals. The purpose of those models is to document, study, and disseminate our cultural heritage, while also providing the most relevant information in a dynamic and visually appealing way.
Challenges
In order to achieve good results in modeling, it is necessary to apply a rigorous scientific method, which is the first challenge to face. It means that the modeled object is not an end in itself, but a document that analyzes the reality, so the extracted information can be taken as a source for researching. Thus, the models must meet several technical requirements, such as:
- being to scale, allowing true measurements of any of its dimensions;
- models are to be oriented and georeferenced to put it in context;
- textured, taking the true finish and color of the real materials;
- optimized for easy handling.
Good pre-planning is the key to creating rigorous captures and it helps in anticipating significant difficulties, for instance, related to lighting. If the object is outdoors, I prefer to work on cloudy days to have uniform light and avoid shadow effects (overexposure, infra lighting). If the object is indoors, we can reinforce the lighting with reflective screens, controlling their intensity to prevent damaging the objects. In the example of the Burgos Jacobean cross, which is part of the pilgrimage route of Santiago de Compostela, I had to repeat the shots several days at different times to capture all the details around the shaft. And looking at the carving of the pilgrim’s dress (No.1) I think it was worth it!
Another challenge to consider is the scale of the monument. I usually equip myself with a pole to reach great heights and inaccessible places, as was the case with the wonderful door of the Baroque Palace of Santoña in Madrid. To represent the architectural style, it was especially important to include the metal lanterns, the inscription carved on the stone plate and the reliefs under the ledge, for which I had to get detailed captures of those points. Scanning the materials of the scene can be a really complicated task when they contain water, glass or bright materials, because of the unexpected reflections. So it is better to cover the surface or make it translucent if possible.
Finally, the heavy size of the files requires that the models be debugged to be functional. This is achieved by applying post-processing techniques, optimizing, retopologizing, and patching.
Why Sketchfab?
In my case, Sketchfab helps me to disseminate our cultural heritage, making it accessible to all audiences. From my point of view, it is a powerful and intuitive platform to visualize and share 3D models easily. It is also very dynamic, since anybody can explore the models freely.
There are two advantages that I really appreciate: the annotations to make virtual tours inside, like the video that shows the Romanesque paintings of the apse of the Hermitage of Maderuelo in Segovia, and the possibility of adding information such as images and historical references that help in putting the model in context. Furthermore, I use it to meet other fellow Sketchfabbers, learn from their work, techniques, or approaches, and follow their professional publications.
Finally, I want to thank Abby, Mieke, and Jasmin for inviting me to participate in this fantastic experience! And if you got to this point and remain interested in my work, you can find me on LinkedIn and Academia.




